Clearly they have a lot in common from looking at these two photos - the well-preserved upstanding remains, with the walls of their respective churches surviving in places to the eaves. But let's delve further...
Tintern was founded in 1131 from the abbey at l'Aumone, and was the second Cistercian foundation in Britain, and the first to be put down in Wales. L'Aumone itself was founded directly from the Cistercian mother-house at Citeaux, in Burgundy, and Tintern would go on to send out colonies to Kingswood Abbey in Gloucestershire, and Tintern Parva in Wexford, Ireland. Valle Crucis was the final Cistercian foundation in Wales, established in 1201 and tracing its line back through Strata Marcella Abbey, to Whitland Abbey, to Clairvaux and finally Citeaux. This spreading out was, as described in my earlier blog, the way the Cistercian order flourished. Founded on a more stricter Rule of St Benedict, the Rule by which early medieval monasticism flourished under the Benedictines, the Cistercians were desirous of poverty, reflected by their (at first) austere buildings with plain whitewashed interiors and architecture completely devoid of decoration. Their habits of undyed wool led to the nickname "the White Monks", which marked them out from the Benedictines and their "fine" black robes. Also, the fact that Cistercian monasteries were placed far away from population centres was a striking difference to the Benedictines and Augustinians, who favoured huge cathedral churches in towns and cities. The Cistercian order was really all about getting away from it all, devoting a life entirely to the devotion of God.
Which in a sense was the Order's first problem. Work still needed to be done with the upkeep of the monasteries, and while the Order was reliant on the generosity of local landowners in making endowments of land to build upon and farm, abbeys soon found themselves in need of an income, to finance building in stone, to finance beautification of the church, and so vast armies of lay-brothers were recruited, men who would do the menial work while living close to God. This allowed the Choir monks to pray unencumbered, and to copy texts. In the medieval world, before the invention of the printing press in the 15th century, books were all hand-written, and monks were the single largest demographic with the literary skills to copy these texts. Because of the labour involved, books became tremendously expensive, and accounts of invasions and pillages often total the number of books taken in the same breath as gold or silver, such was the expense involved. But I'm getting carried away with myself.
^ Valle Crucis Abbey, with Castell Dinas Bran on the mountaintop to the right.
So we have two groups of men within the abbey, the Lay-Brothers and the Choir Monks. Nowhere is this division more noticeable than within the abbey church itself. Cruciform in shape, on an east-west axis, the long part of the church that faces west is called the nave, which is where the lay-brothers would congregate for the main services of the day, and the Choir, where the monks would gather. Separating the two areas was the Choir Screen, or pulpitum.
The monastic day, or horarium (get ready for lots of Latin, by the way!), was focused entirely around the church, which was the "great prayer machine" in the words of Simon Thurley. In the summer, it would begin at 1:30, when the monks would rise ready for Nocturns at 2am. Matins at 3am followed. There was then time for rest/reading, before Prime at 6am. After this came the Chapter Meeting and 'work', most often the aforementioned copying. At 8am would begin Terce, followed by Mass and then more reading. At 11:30am came Sext, followed by dinner, rest and work. At 2:30pm we have None, followed by more work, then supper. 6pm saw Vespers, then Collation, before Compline at 8pm, and then bed by 8:15. In the winter, the monks would rise at 2:30am and then try to get all of the above in before bed at 6:30pm - the general principle being that the business of the day was over between the rising and the setting of the sun. With such a busy schedule, you can see why the monks would need lay-brothers to do the mundane stuff.
The church was usually a plain whitewashed structure, although as monastic history progressed we see more and more decoration creep in. The lay brothers would be arrayed on tiered benches along the north and south sides of the nave, facing the central passageway. The screen would separate the two groups within, but allow the lay-brothers to hear the choir monks sing and chant the liturgy. The Choir (often spelt "Quire" in English churches today) would have the monks sat in a similar arrangement, with the abbot officiating at the High Altar, located in the Presbytery (the East End of the church), often called the "sanctuary" as it was in this area that many important folks and soon-to-be saints would be buried, and is referred to in modern church parlance as the "chancel".
^ Tintern's East End, showing the raised platform where the High Altar would be.
^ the presbytery at Valle Crucis, south wall.
In the walls of the Presbytery at Valle Crucis is an aumbry, a kind of cabinet where the Communion vessels would be kept, along possibly with the 'reserved sacrament' - that is, the pre-consecrated Eucharist. (The larger arched recess on the right in the picture above is a Victorian 'reconstruction' of a tomb that was probably never there to begin with).
The cruciform shape of the church has been mentioned, of course. The "arms" of the cross - the transepts - contained chapels where monks could offer silent prayer, but as the years wore on and abbeys became the "prayer machines", when a wealthy knight died he would often leave an endowment to the abbey for prayers to be said for his soul, and these chapels were often used as chantry chapels, where masses were sung in perpetuity.
^ the South Chapels at Valle Crucis.
Virtually every monastery in Britain has a cloister to the south of the abbey church - the only exceptions are where geography forces a cloister to be built on the north side, and one such abbey is Tintern. There is usually a stairway opening into the south (or north) transept, the night stair, for the monks to enter directly into the church when they begin their day of prayer at dawn.
^ the doorway in the middle of the wall in the centre of the photo here, is where the night stair would descend from the dormitory into the south transept at Valle Crucis. The doorway on the left leads into the sacristry.
Usually, the monks would enter the abbey church through a processional doorway that opened off the cloister:
^ the processional doors at Tintern (top) and Valle Crucis (bottom)
^ detail of the left-hand arch at Valle Crucis.
The lay-brothers would use the doors in the West Front:
^ the West door at Tintern. The blind tracery (that is, tracery that is backed with stone and not fitted with glass) above the doorway features a central niche, called a vesica in this instance, which is believed to have housed a carved statue of St Mary, to whom all Cistercian abbeys were dedicated.
However, the West Front was the focus of particular processions on feast-days and the like, and was often the first part of the abbey any visitor would see upon arrival (I'll discuss this later). The cloister is a huge square in the middle of the abbey complex, surrounded on three sides by the domestic buildings, and the fourth by the wall of the church itself. The largest cloister in any medieval monastery in Britain was at Salisbury, but those at Tintern and Valle Crucis are still quite expansive.
In the usual plan (assuming a cloister to the south), the domestic buildings are arranged in three ranges - the east range runs pretty much concurrently off the south transept and contains the sacristy, chapter house, and reredorter (toilet), with the dormitory above; the south range, furthest from the church, contains the only two rooms allowed a fire - the kitchen and the warming room - along with the refectory; and the west range, which was entirely given over to the lay-brothers, and had the cellarium (store room) with the dormitory above. At Tintern, the scheme replaces south with north for the location of the kitchens.
^ the cloisters at Tintern (top) and Valle Crucis (bottom), both showing the view towards the kitchen range - in that of Tintern, however, the chapter house arcade is also visible in the centre of the picture due to the geography.
Adjoining the south transept for ease of access to the church itself is the Sacristy, where the Communion plate and vestments would be kept. This often functions also as a sort of strongroom, as it not only holds important gold objects such as chalices and croziers, but also the abbey's seal, and the wax and oil for lighting the monastery.
^ the barrel-vaulted sacristy at Valle Crucis, a plain room but with very thick walls, giving the impression of security.
The east range is often deemed the most important for the spiritual life of the monastery, for the simple reason that the Chapter House was located here. In some monasteries, there would also be a parlour (such as at Basingwerk on the North Wales coast), or a specific scriptorium, where the monks would undertake the work of copying texts. In others, and perhaps at Tintern and Valle Crucis, the monks would work in the cloister under a simple timber lean-to covering. At Valle Crucis, a book store (armarium) was built into the Chapter House arcade:
whereas at Tintern the book store was recessed off the cloister:
The Chapter House was where the monks would gather after Prime to hear a chapter read from the Rule of St Benedict, to discuss abbey business, and to discipline any wayward monks. Because surprisingly (or perhaps, with such a strict Rule to follow, unsurprisingly), monks did require discipline. Often in the form of copying ancient texts, so as to allow the wayward mind to reflect on the Word of God, but often punishments involved physical beatings or scourging.
The Chapter House at Valle Crucis (above) is a magnificent example of vaulted ceiling majesty, though I do feel that at Tintern is a more representative example - it is perhaps more useful to think of these rooms as a parliament for the abbey, with the monks arrayed on seats around the walls to discuss the business of the abbey:
The reredorter, at the end of the range, is often one of the most fascinating parts of an abbey because of the drainage systems used by medieval monks. Abbeys were often sited near running water, for obvious reasons, but the monks were adept at manipulating local supplies to their own use, often channeling water through a series of drainage runs, past the kitchens and, via the toilets, back into the local source further downstream.
^^ & ^ the drains at Tintern - fascinating!
^ the upstanding remains of the east range at Valle Crucis, with the south range in front. The reredorter is the ruined building tacked on to the end. The long foundations stretching off to the right are those of the frater.
The south (or north) range was, as previously mentioned, where the only fires were permitted within the abbey - it is not by coincidence that this range is the furthest from the abbey church itself, and from the books. The most secular of the rooms were located here - the kitchen, and the dining room (frater). The kitchens are usually quite mundane things (such as those at Tintern:
^ the wooden bench is a later addition...
But the refectories are often quite stunning dining halls for the monks. Tintern's refectory has a fairly stunning row of windows that must have shed a decent amount of light onto the monks while they ate:
Before entering the refectory, the monks would wash their hands in the lavatorium (a pewter-lined sink) recessed into the cloister wall, and which can be seen here at Tintern in this picture again on the left:
The lavatorium was also used on Maundy Thursday by the abbot when he would wash the monks' feet in a symbolic recreation of Christ at the Last Supper. The monks would be arrayed along wooden benches running down the walls, with the abbot presiding over the meal from the far end. I say meal in the singular because the monks only ate once a day, following a strict vegetarian diet that would only include fish and eggs on the feast days, but otherwise would involve lots of vegetables and pulses, some bread, all of which was grown or made on-site. They drank about 4.5 litres of beer a day, because safe, potable water was so difficult to come by in the medieval world. It's a wonder the monks weren't permanently inebriated, given the lack of food...
While eating, the monks would have listened to one of their number read from the bible at a lectern. While the south range at Valle Crucis doesn't survive much beyond a course of two of stonework (I refer you to the earlier photo of the cloister), the foundations of a wonderfully-carved recess for this pulpit do survive:
The warming room was also the only place where the monks were permitted to have a chat, though the fires were only lit here on 1 November, and was allowed to burn until Good Friday. It must have been something like a common room, with monks gathering to warm themselves during the cold Welsh winters, hanging the laundry to dry and having a shave. Apparently, monks also routinely went through blood-letting therapy (even when healthy), which doesn't sound like a good idea in the modern age but was the height of medical excellence in medieval Europe, a sort of preventative medicine.
Nothing survives of the warming room at Valle Crucis, though that at Tintern (above) has what must have been a wonderful fireplace (later altered). It is believed that the complex of rooms above this would have included a lodging for the abbot and the muniment room - that is, the records room for all the land deeds. With an economy as large and as dependent on tenant incomes as the Cistercians' was to become, the security of the muniments was paramount to ensuring disputes over land ownership could be settled properly. Seems a bit curious that they should be kept above a room with a blazing fire in it, though it would have helped to keep the documents dry.
^ it is believed that, under the patch of grass in the foreground, the warming house at Valle Crucis lies.
Above the east range would be the monks' dormitory, which was just a open-plan arrangement where the monks would sleep on a small "cot-like" bed and, at first, the abbot would join them in this. However, it didn't take long for the abbey to develop a distinct hierarchy, as discussed with the differences between the Choir monks and the Lay-brethren, but also between the abbot and his monks. Demands for privacy led to many monasteries sub-dividing the dormitories, and the abbot was often moved out altogether.
The dormitory at Valle Crucis, above, appears today in its original open-plan form, though off the dormitory was a sequence of rooms for the abbot that included a hall for entertaining guests as well as his private bedchamber.
This seems a little perverse when considered in the context of the monks' professed desire for poverty and humility before God, but there is a very valid need for such living arrangements. As the middle ages wore on, the Cistercians became extremely wealthy through land ownership, even if many did have setbacks following the Black Death and suchlike. Figures like a third of the country was owned by the Church at this period in time are often bandied about, and are probably not far wrong. Medieval fashion was for powerful men to show off wealth in material ways, so the monks adapted, as they adapted their surroundings when they first built their abbeys. As major landowners, the abbots and priors of these houses were very powerful men, and needed a residence in which to transact their business with the members of the secular world beyond the precinct walls, hence the remodelling and, sometimes, completely new construction of an Abbot's House on the site. At Tintern the Abbot's House was built out beyond the infirmary, whereas at Valle Crucis it took over part of the upper floor of the east range.
^ the abbot's chambers at Tintern.
The west range was given over entirely to the Lay Brothers of the abbey, and usually consisted of just two massive rooms over two storeys - the cellarium, or storehouse, with a dormitory above for the Lay Brothers themselves. Adjoining the store was the cellarer's office, where the monk in charge of the store (the cellarer, believe it or not) would track the abbey's stores and conduct any business with the secular world as necessary. While at first the abbey was meant to be entirely self-sufficient, at the centuries passed this ideal lapsed until trade was often conducted between the monks and the locals.
^ the porch, with the outer parlour beyond (to the left) at Tintern. The stairs lead to the cellarer's office on the first floor.
The Lay Brothers were the drones in the hive that was the abbey, and so had little need for any further accommodations - they were either in the fields, in the nave, or in bed. However, many abbeys often had parlours and day rooms in the west range, perhaps a sign that the Lay Brothers might have had days off, or worked in shifts. Some particularly large abbeys could have hundreds of Lay Brothers of course, but in a time when the working day was ruled by the rising and setting of the sun, the idea of shift-work is probably an anachronism.
^ the cellarium at Valle Crucis, with the cellarer's office/porch jutting out into the precinct (to the left of the centre)
The infirmary was, unsurprisingly, where the ill or old monks would be housed, and was arranged around its own cloister, which was used for exercise by the frail monks in recuperating from various illnesses. The infirmary at Valle Crucis is known to have existed as far as 1528, although it is unclear precisely where this would have been. At Tintern, however, we have the complete groundplan, including a very nicely-preserved infirmary hall, which shows the arrangement to have been not all that different from a modern hospital ward, with individual bays set off a central hallway:
The infirmarer was the monk in charge of the infirmary, and his office would have been something akin to an apothecary, replete with herbs in various concoctions and all manner of strange other artefacts (remember the Cadfael TV series? Well, he was essentially the infirmarer). Monks in the infirmary were permitted to eat meat, which was prepared in its very own kitchen called the misericord (the modern church use of the term is for a wooden seat where the infirm can sit during services where the others stand, but its use began as covering any concession made for an infirm monk). Because of the strict vegetarian diet followed by the other monks, and by extension the religious implications of killing animals, this was almost like a taboo for the abbey, and the meat kitchen was kept like a dirty secret among the infirmary buildings. A covered walkway was provided between the infirmary and the north transept to allow sick and frail monks to still attend services at the church:
All of this austerity didn't last, however. By the middle of the fourteenth century meat was being included in the diet of all monks, and the abbots were building their grand halls even before this. A curious notion from Tintern is that, by the time the Suppression was looming, monks could be fined 7s for befouling the water system that ran between the cloister and the abbot's house - the implication being that the monks were worldly enough to have access to money of their own, perhaps? The monasteries were decorated in what could seem to be attempts at one-upmanship, with more and more decorated architecture, including this fine bearded gent found at Valle Crucis and now on display at the National Museum in Cardiff:
It all points to a society, a way of life, that outlived the initial design for the monastery system. No more did men cloister themselves to escape the secular world and lift himself closer to God - instead we find increasing numbers of 'career clergy', men seeing the church as providing them with the mechanism to achieve personal power on a sometimes fantastic scale. I don't suppose we'll ever know if the accusations made in the Valor Ecclesiasticus, where monks are sometimes accused of debauchery to a disgraceful degree, were actually true, though both Tintern and Valle Crucis got off fairly lightly. Valle Crucis was significantly undervalued by the omission of several important grange farms on its estates, though the abbey was said to be "in great decay" by the time the King's officers made their rounds in 1535. Tintern had a very prolific income in comparison with many other religious houses, though the report made repeated some local rumours that the abbey was guilty of maladministration. Tintern closed on 3 September 1536, with Valle Crucis following in January 1537 - surprising, considering it was actually in debt, where Tintern was operating at a profit.
While Tintern has a faintly exciting later history, including the operation of an ironworks within the outer court of the buildings, Valle Crucis' east range was used as a dairy for a farm that gradually encroached on the precinct, though this re-use of the buildings probably accounts for the fact that they have survived so well. While over 100 miles separates these two abbeys, they are both fantastic for the extent to which they each survive, and are both seminal sites in the illustration of the story of Welsh monasticism. Go visit them!
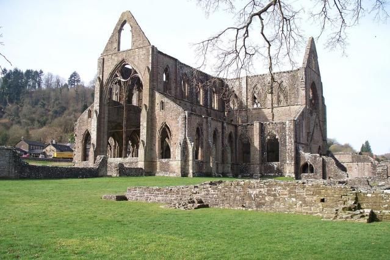
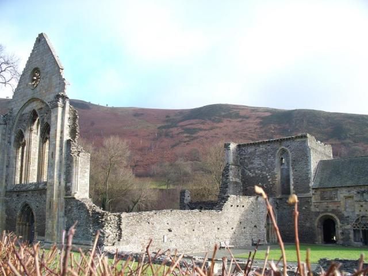


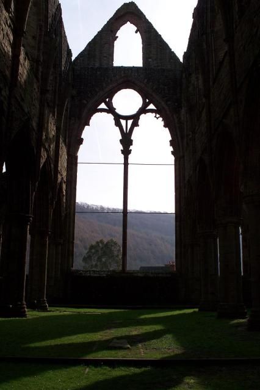
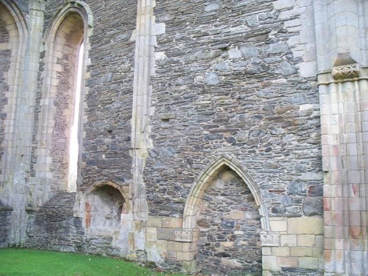

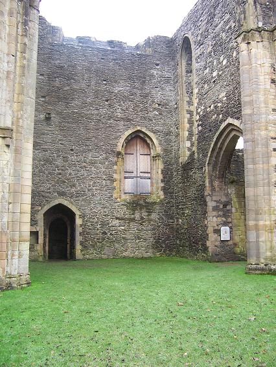
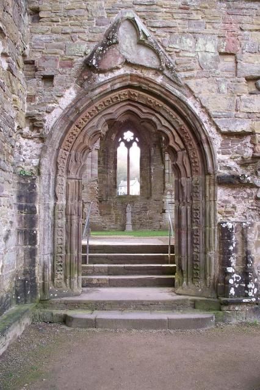
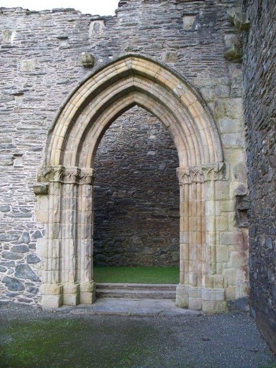
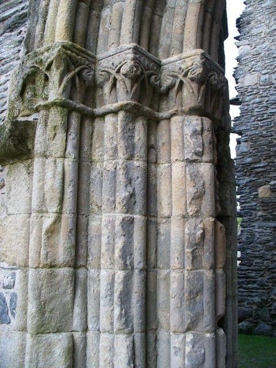
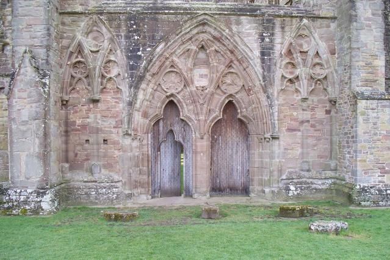
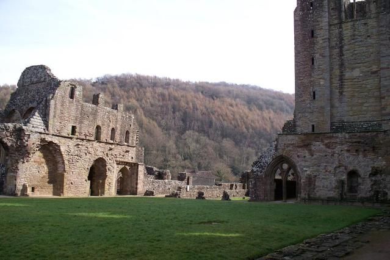
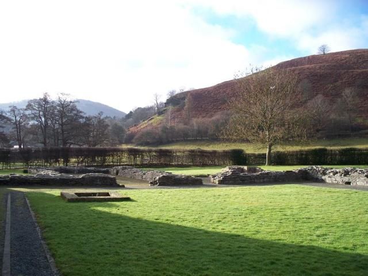
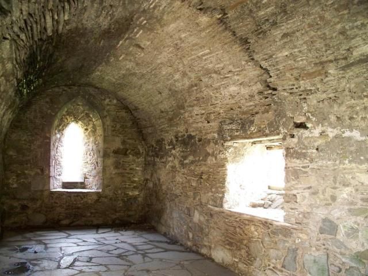
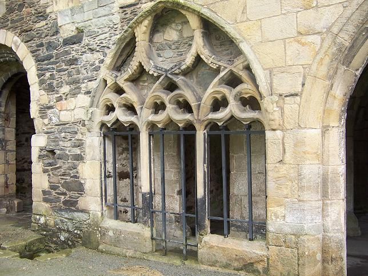


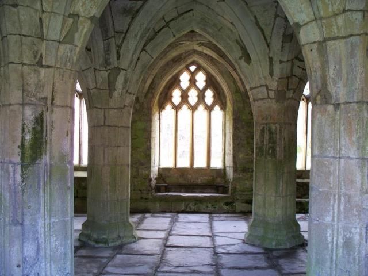
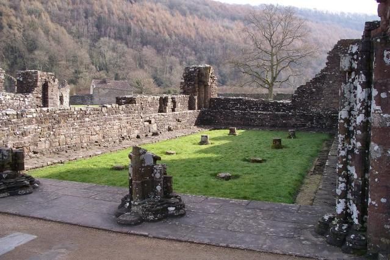
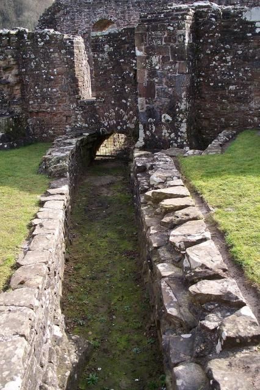
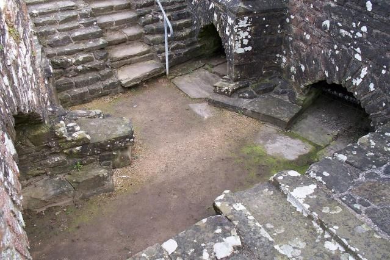
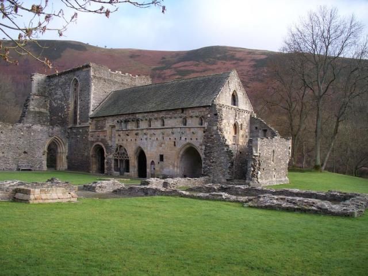
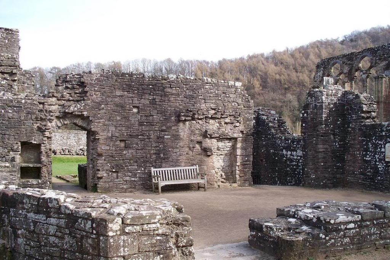
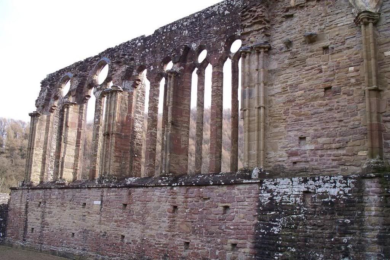
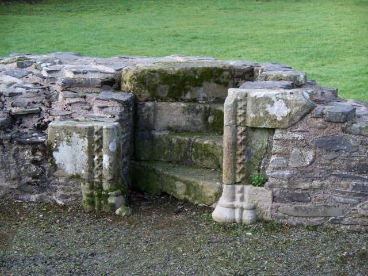
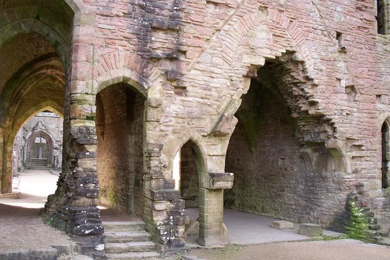
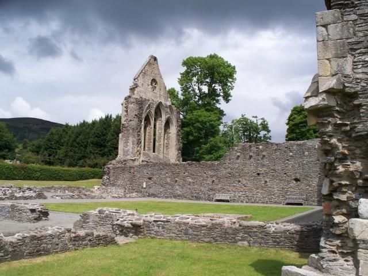
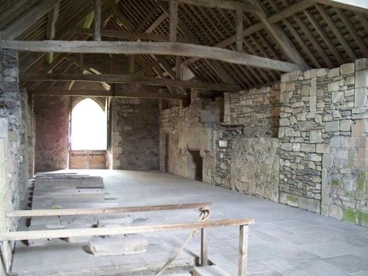
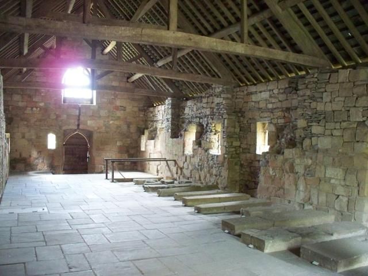
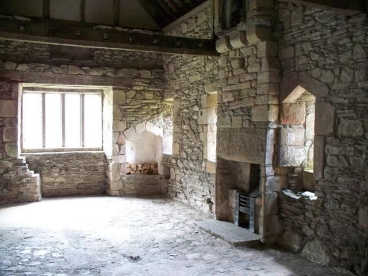
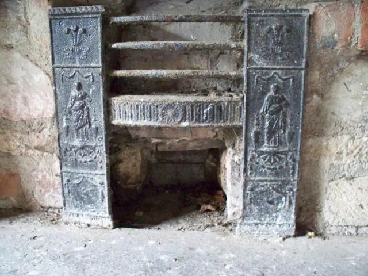
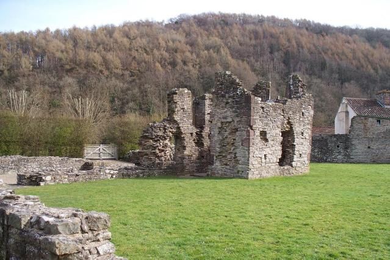
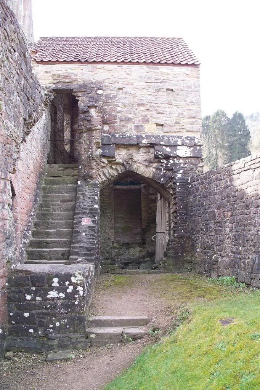
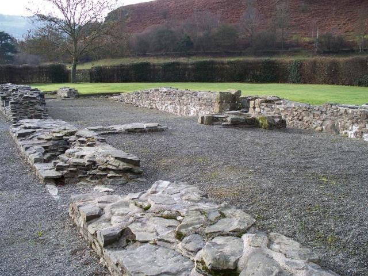
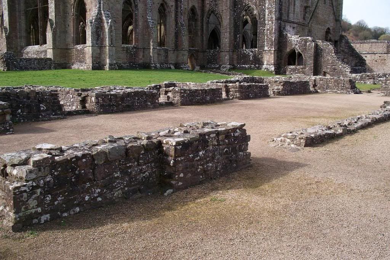
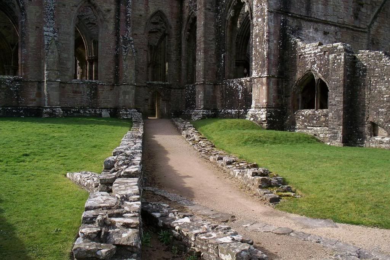

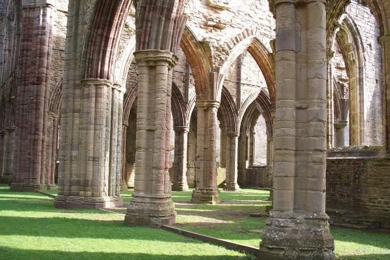
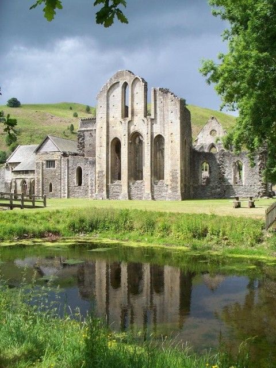
No comments:
Post a Comment